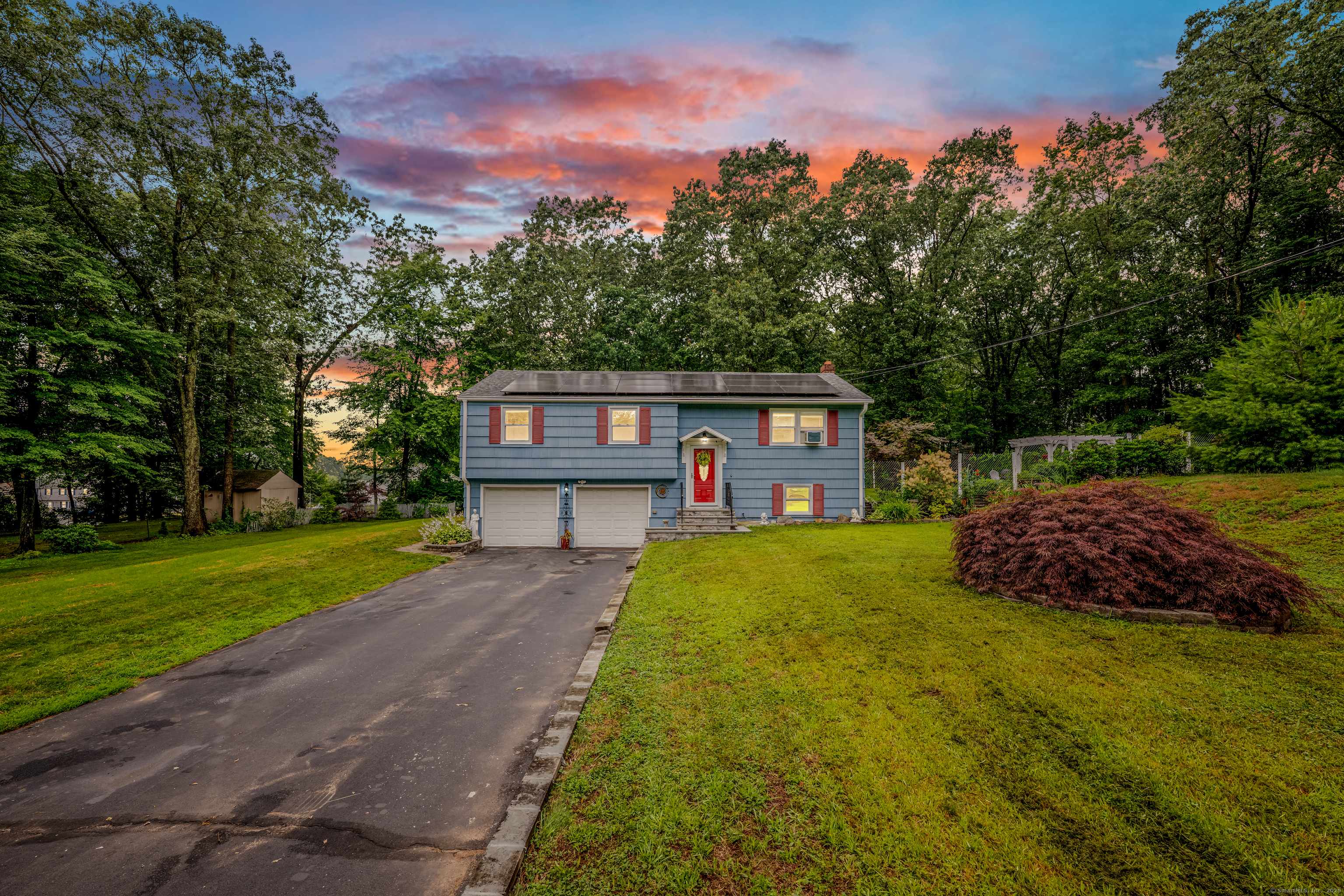43 Kanter Drive Vernon, CT 06066
3 Beds
2 Baths
1,372 SqFt
OPEN HOUSE
Tue Jul 15, 4:30pm - 6:00pm
UPDATED:
Key Details
Property Type Single Family Home
Listing Status Active
Purchase Type For Sale
Square Footage 1,372 sqft
Price per Sqft $236
MLS Listing ID 24110532
Style Raised Ranch
Bedrooms 3
Full Baths 2
Year Built 1963
Annual Tax Amount $5,346
Lot Size 0.680 Acres
Property Description
Location
State CT
County Tolland
Zoning R-27
Rooms
Basement Full, Garage Access, Partially Finished, Liveable Space
Interior
Interior Features Auto Garage Door Opener, Cable - Available, Open Floor Plan
Heating Hot Air
Cooling Ceiling Fans, Window Unit
Exterior
Exterior Feature Awnings, Porch, Deck, Gutters, Garden Area, Lighting, Patio
Parking Features Attached Garage
Garage Spaces 2.0
Waterfront Description Not Applicable
Roof Type Asphalt Shingle
Building
Lot Description Lightly Wooded, Level Lot, On Cul-De-Sac
Foundation Concrete
Sewer Public Sewer Connected
Water Public Water Connected
Schools
Elementary Schools Per Board Of Ed
High Schools Rockville





