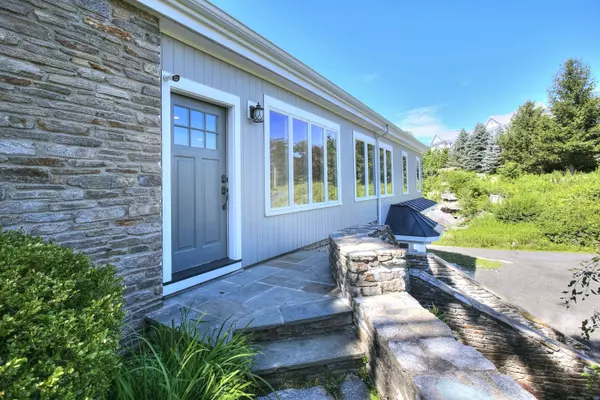27 Rogues Ridge Weston, CT 06883
4 Beds
4 Baths
2,910 SqFt
UPDATED:
Key Details
Property Type Single Family Home
Listing Status Active
Purchase Type For Sale
Square Footage 2,910 sqft
Price per Sqft $398
Subdivision Rogues Ridge
MLS Listing ID 24114393
Style Ranch
Bedrooms 4
Full Baths 3
Half Baths 1
Year Built 1951
Annual Tax Amount $18,303
Lot Size 2.950 Acres
Property Description
Location
State CT
County Fairfield
Zoning R
Rooms
Basement Crawl Space
Interior
Interior Features Open Floor Plan
Heating Hot Air, Radiant, Zoned
Cooling Central Air
Fireplaces Number 1
Exterior
Exterior Feature Balcony, Terrace, Deck, Garden Area
Parking Features Attached Garage
Garage Spaces 2.0
Pool Heated, Concrete, Vinyl, In Ground Pool
Waterfront Description Beach Rights
Roof Type Asphalt Shingle
Building
Lot Description Secluded, Lightly Wooded, On Cul-De-Sac, Open Lot
Foundation Block, Concrete
Sewer Septic
Water Private Water System
Schools
Elementary Schools Hurlbutt
Middle Schools Weston
High Schools Weston





