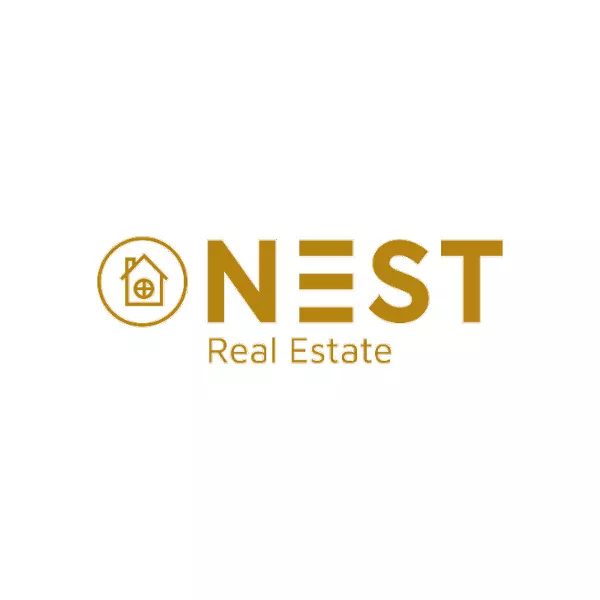
26 Avery Street Stonington, CT 06355
4 Beds
2 Baths
2,012 SqFt
Open House
Thu Oct 02, 11:30am - 12:30pm
UPDATED:
Key Details
Property Type Single Family Home
Listing Status Active
Purchase Type For Sale
Square Footage 2,012 sqft
Price per Sqft $397
MLS Listing ID 24125245
Style Contemporary,Modern
Bedrooms 4
Full Baths 2
Year Built 1940
Annual Tax Amount $7,243
Lot Size 0.340 Acres
Property Description
Location
State CT
County New London
Zoning RA-20
Rooms
Basement Full, Heated, Sump Pump, Fully Finished, Interior Access, Walk-out, Full With Walk-Out
Interior
Heating Baseboard, Wood/Coal Stove
Cooling Window Unit
Exterior
Exterior Feature Porch, Deck, Gutters, Garden Area, Lighting, Covered Deck, French Doors
Parking Features None
Waterfront Description View
Roof Type Asphalt Shingle
Building
Lot Description Secluded, Dry, Level Lot
Foundation Concrete
Sewer Public Sewer Connected
Water Public Water Connected
Schools
Elementary Schools Per Board Of Ed
High Schools Per Board Of Ed






