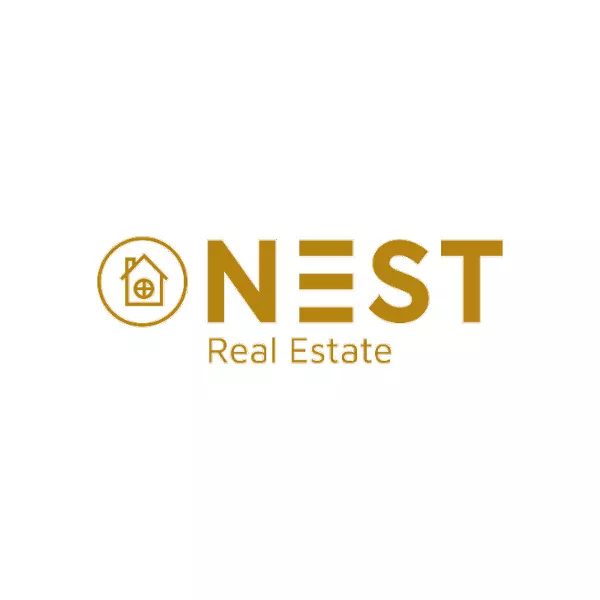
21 Abby Drive Hebron, CT 06248
3 Beds
3 Baths
1,984 SqFt
Open House
Sun Sep 28, 12:00pm - 3:00pm
UPDATED:
Key Details
Property Type Single Family Home
Listing Status Active
Purchase Type For Sale
Square Footage 1,984 sqft
Price per Sqft $226
MLS Listing ID 24123765
Style Cape Cod
Bedrooms 3
Full Baths 2
Half Baths 1
Year Built 1962
Annual Tax Amount $7,746
Lot Size 1.260 Acres
Property Description
Location
State CT
County Tolland
Zoning residential
Rooms
Basement Full, Partially Finished
Interior
Interior Features Auto Garage Door Opener, Cable - Available
Heating Baseboard
Cooling Window Unit
Fireplaces Number 1
Exterior
Exterior Feature Shed, Fruit Trees, Gazebo, Porch, Deck, Garden Area, Stone Wall
Parking Features Attached Garage
Garage Spaces 2.0
Pool Pool House, Safety Fence, Vinyl, In Ground Pool
Waterfront Description Not Applicable
Roof Type Shingle
Building
Lot Description On Cul-De-Sac, Rolling
Foundation Concrete
Sewer Septic
Water Shared Well
Schools
Elementary Schools Per Board Of Ed
High Schools Rham






