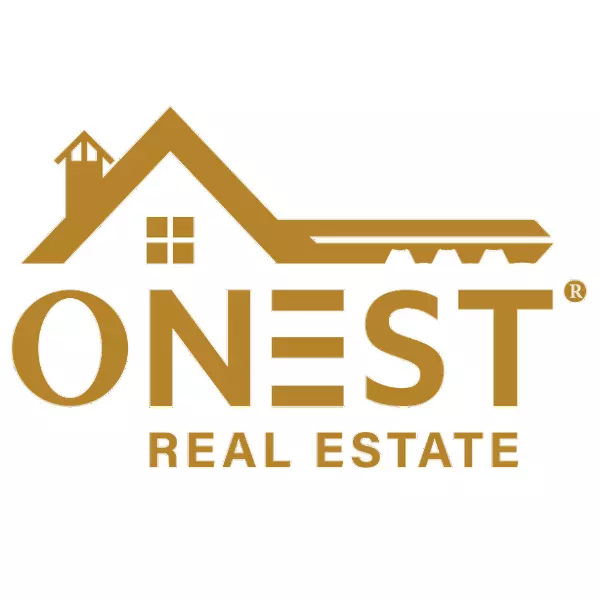
7 Doris Street New Britain, CT 06053
5 Beds
3 Baths
2,358 SqFt
UPDATED:
Key Details
Property Type Multi-Family
Sub Type 2 Family
Listing Status Under Contract
Purchase Type For Sale
Square Footage 2,358 sqft
Price per Sqft $184
MLS Listing ID 24126756
Style Units on different Floors
Bedrooms 5
Full Baths 3
Year Built 1968
Annual Tax Amount $7,432
Lot Size 6,969 Sqft
Property Sub-Type 2 Family
Property Description
Location
State CT
County Hartford
Zoning T
Rooms
Basement Full, Garage Access, Interior Access, Partially Finished
Interior
Heating Baseboard
Cooling Central Air
Fireplaces Number 3
Exterior
Exterior Feature Porch, Gutters
Parking Features Under House Garage, Paved, On Street Parking, Driveway
Garage Spaces 2.0
Waterfront Description Not Applicable
Roof Type Asphalt Shingle
Building
Lot Description Corner Lot, Level Lot
Foundation Concrete
Sewer Public Sewer Connected
Water Public Water Connected
Schools
Elementary Schools Per Board Of Ed
High Schools Per Board Of Ed






