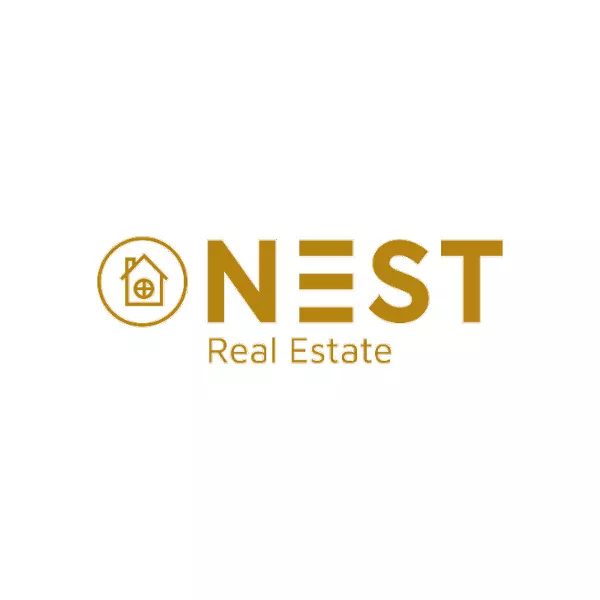REQUEST A TOUR If you would like to see this home without being there in person, select the "Virtual Tour" option and your agent will contact you to discuss available opportunities.
In-PersonVirtual Tour

$ 235,000
Est. payment /mo
New
130 Stephen Drive Stonington, CT 06378
2 Beds
2 Baths
1,333 SqFt
UPDATED:
Key Details
Property Type Single Family Home
Listing Status Active
Purchase Type For Sale
Square Footage 1,333 sqft
Price per Sqft $176
Subdivision Arlington Acres
MLS Listing ID 24128840
Style Mobile Home
Bedrooms 2
Full Baths 2
HOA Fees $560/mo
Year Built 2021
Annual Tax Amount $1,853
Property Description
Built in 2021, this well-maintained one-level prefab ranch-style mobile home offers over 1,300 square feet of stylish, functional living space. The open floor plan includes 2 spacious bedrooms and 2 full bathrooms, all thoughtfully designed for comfort and easy living. The heart of the home is the modern kitchen, featuring stainless steel appliances and a custom island with a butcher block countertop - perfect for meal prep, entertaining, or casual dining. The open-concept layout seamlessly connects the kitchen, dining, and living areas for a light and airy feel. Step outside to a beautifully crafted custom patio ideal for hosting guests or relaxing in your private outdoor space. A 10 x 12 outdoor shed adds plenty of room for storage, tools, or hobby gear. Whether you're downsizing, starting fresh, or looking for low-maintenance living with upgraded finishes, this move-in-ready home is a must-see.
Location
State CT
County New London
Zoning RR-80
Rooms
Basement None
Interior
Heating Hot Air
Cooling Central Air
Exterior
Exterior Feature Shed, Porch, Patio
Parking Features None, Paved, Driveway
Waterfront Description Not Applicable
Roof Type Asphalt Shingle
Building
Lot Description Rear Lot, Level Lot
Foundation Slab
Sewer Septic
Water Public Water Connected
Schools
Elementary Schools Per Board Of Ed
High Schools Per Board Of Ed
Listed by Natasha Mills • Woodco Properties LLC






