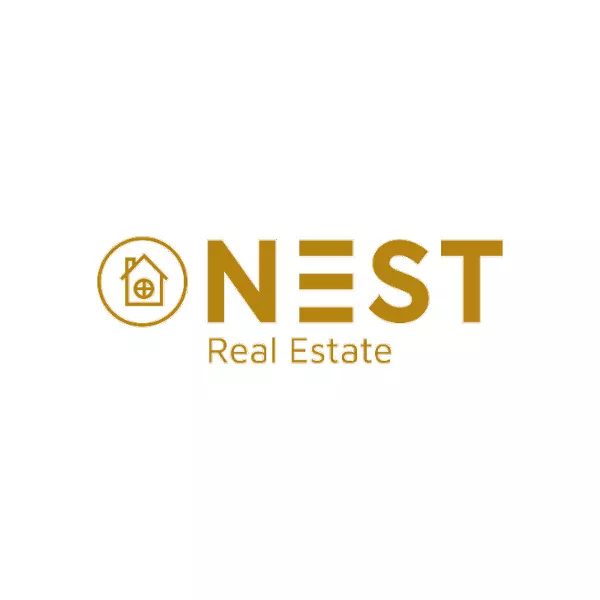REQUEST A TOUR If you would like to see this home without being there in person, select the "Virtual Tour" option and your advisor will contact you to discuss available opportunities.
In-PersonVirtual Tour

$ 519,900
Est. payment /mo
Open Sun 1PM-3PM
39 Parkway Drive Stratford, CT 06614
3 Beds
2 Baths
2,247 SqFt
Open House
Sun Sep 28, 1:00pm - 3:00pm
UPDATED:
Key Details
Property Type Single Family Home
Listing Status Active
Purchase Type For Sale
Square Footage 2,247 sqft
Price per Sqft $231
MLS Listing ID 24129181
Style Cape Cod
Bedrooms 3
Full Baths 2
Year Built 1937
Annual Tax Amount $7,015
Lot Size 6,969 Sqft
Property Description
Step inside this beautifully updated home in the highly sought-after Paradise Green area, offering an exceptional open floor plan with soaring ceilings and gleaming hardwood floors, all centered around a cozy gas fireplace. The custom kitchen features granite countertops, stainless steel appliances, and modern cabinetry, perfect for both everyday living and entertaining. The main level boasts two spacious bedrooms and a stylish full bath with a double vanity, along with a large first-floor laundry room for added convenience. Upstairs, the private primary suite includes a walk-in closet and a luxurious bath with a large walk-in shower. The second floor also offers approximately 700 sq ft of unfinished space, ideal for future expansion and offering incredible future value-add potential. Enjoy even more living space with 600 sq ft in the finished lower level, plus a charming 3-season porch, large deck, and a private fenced yard. Other major updates include vinyl siding, roof, windows, HVAC, and electrical service, giving you peace of mind. Perfectly located near the train, major highways, shopping, and all the amenities the Town of Stratford has to offer. This home truly has it all, style, comfort, and convenience.
Location
State CT
County Fairfield
Zoning RS-4
Rooms
Basement Full, Partially Finished
Interior
Interior Features Open Floor Plan
Heating Hot Air
Cooling Central Air
Fireplaces Number 1
Exterior
Parking Features None
Waterfront Description Beach Rights
Roof Type Asphalt Shingle
Building
Lot Description Fence - Privacy, Level Lot
Foundation Concrete
Sewer Public Sewer Connected
Water Public Water Connected
Schools
Elementary Schools Per Board Of Ed
High Schools Per Board Of Ed
Listed by Basil Amso • RE/MAX Right Choice






