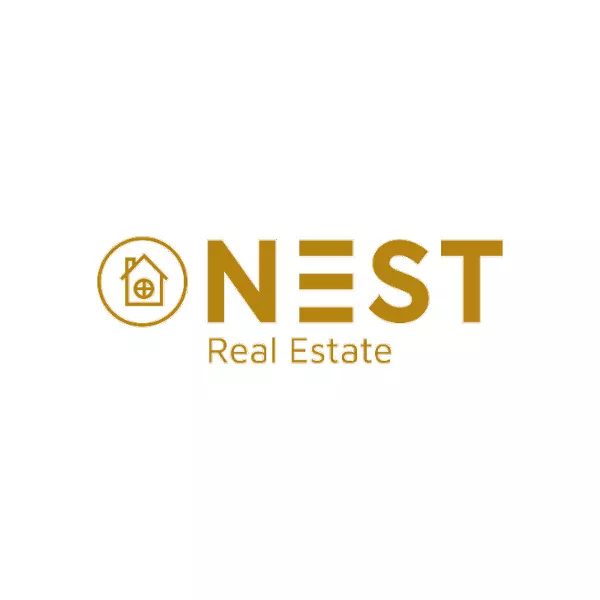
61 Meetinghouse Village #4 Meriden, CT 06450
2 Beds
2 Baths
1,224 SqFt
Open House
Sun Sep 28, 11:00am - 1:00pm
UPDATED:
Key Details
Property Type Condo
Sub Type Condominium
Listing Status Active
Purchase Type For Sale
Square Footage 1,224 sqft
Price per Sqft $200
MLS Listing ID 24127071
Style Townhouse
Bedrooms 2
Full Baths 1
Half Baths 1
HOA Fees $305/mo
Year Built 1978
Annual Tax Amount $3,357
Property Sub-Type Condominium
Property Description
Location
State CT
County New Haven
Zoning R
Rooms
Basement Full, Heated, Garage Access, Cooled, Partially Finished
Interior
Heating Hot Air
Cooling Central Air, Window Unit
Exterior
Exterior Feature Balcony
Parking Features Under House Garage, Driveway
Garage Spaces 1.0
Waterfront Description Not Applicable
Building
Lot Description Level Lot
Sewer Public Sewer Connected
Water Public Water Connected
Level or Stories 2
Schools
Elementary Schools Per Board Of Ed
High Schools Per Board Of Ed
Others
Pets Allowed Yes






