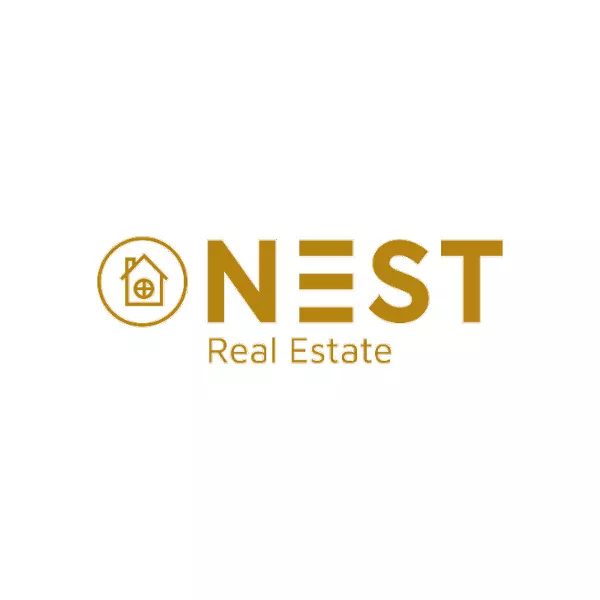
41 Saddle Road Wolcott, CT 06716
3 Beds
3 Baths
1,954 SqFt
Open House
Sun Oct 05, 1:00pm - 3:00pm
UPDATED:
Key Details
Property Type Single Family Home
Listing Status Active
Purchase Type For Sale
Square Footage 1,954 sqft
Price per Sqft $255
MLS Listing ID 24130325
Style Cape Cod
Bedrooms 3
Full Baths 2
Half Baths 1
Year Built 1989
Annual Tax Amount $7,720
Lot Size 0.920 Acres
Property Description
Location
State CT
County New Haven
Zoning R-40
Rooms
Basement Full, Interior Access, Full With Hatchway
Interior
Interior Features Audio System, Auto Garage Door Opener, Cable - Pre-wired, Open Floor Plan
Heating Baseboard
Cooling Ceiling Fans, Window Unit
Fireplaces Number 1
Exterior
Exterior Feature Sidewalk, Shed, Deck, Lighting
Parking Features Attached Garage, Paved, Driveway
Garage Spaces 2.0
Waterfront Description Not Applicable
Roof Type Asphalt Shingle
Building
Lot Description Level Lot
Foundation Concrete
Sewer Septic
Water Private Well
Schools
Elementary Schools Per Board Of Ed
Middle Schools Tyrrell
High Schools Wolcott






