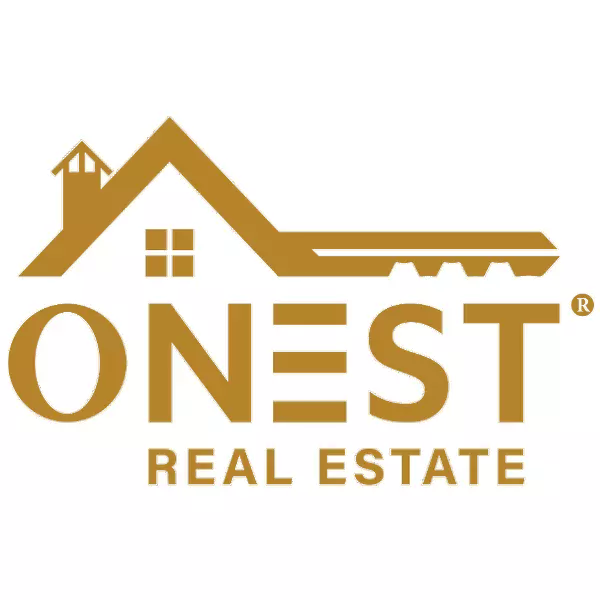$607,000
$599,999
1.2%For more information regarding the value of a property, please contact us for a free consultation.
38 Olympic Drive Danbury, CT 06810
3 Beds
2 Baths
1,614 SqFt
Key Details
Sold Price $607,000
Property Type Single Family Home
Listing Status Sold
Purchase Type For Sale
Square Footage 1,614 sqft
Price per Sqft $376
MLS Listing ID 24084766
Sold Date 05/13/25
Style Raised Ranch
Bedrooms 3
Full Baths 2
Year Built 1974
Annual Tax Amount $6,506
Lot Size 1.800 Acres
Property Description
Updated Raised Ranch on a Private and Quiet Cul-de-Sac. This beautifully updated raised ranch features modern upgrades and a prime location near shopping, dining, and major highways. A complete renovation in 2015 included a remodeled kitchen with new cabinetry, granite countertops, stainless steel appliances, and recessed lighting. The open-concept layout flows into a sunroom with a vaulted ceiling and deck access-perfect for entertaining. The main level boasts refinished hardwood floors throughout. A spacious lower-level family room with a propane fireplace adds extra living space. Major updates include a new roof, vinyl siding, energy-efficient windows, propane furnace, and central air (2015). More recent improvements include a new well pump, pressure tank, and hot water heater (2023). The outdoor space is enhanced with stone walls, fencing, expanded parking, and perennial gardens. A trail on the property offers a tranquil escape, with the added flexibility for extra parking, relaxing hangouts, or setting up a swing set. A 10'x20' shed with an aluminum garage door (2021) provides additional storage. Set on a private lot with a level, paved driveway, the street offers easy access to Wooster Mountain State Park, with plenty of hiking trails. This move-in-ready home provides modern comfort in a peaceful setting.
Location
State CT
County Fairfield
Zoning RA40
Rooms
Basement Full, Heated, Fully Finished, Garage Access, Liveable Space
Interior
Heating Hot Air
Cooling Central Air
Fireplaces Number 1
Exterior
Parking Features Attached Garage
Garage Spaces 2.0
Waterfront Description Not Applicable
Roof Type Asphalt Shingle
Building
Lot Description Level Lot, On Cul-De-Sac
Foundation Concrete
Sewer Septic
Water Private Well
Schools
Elementary Schools Per Board Of Ed
High Schools Per Board Of Ed
Read Less
Want to know what your home might be worth? Contact us for a FREE valuation!

Our team is ready to help you sell your home for the highest possible price ASAP
Bought with Deja Spearman • eXp Realty

