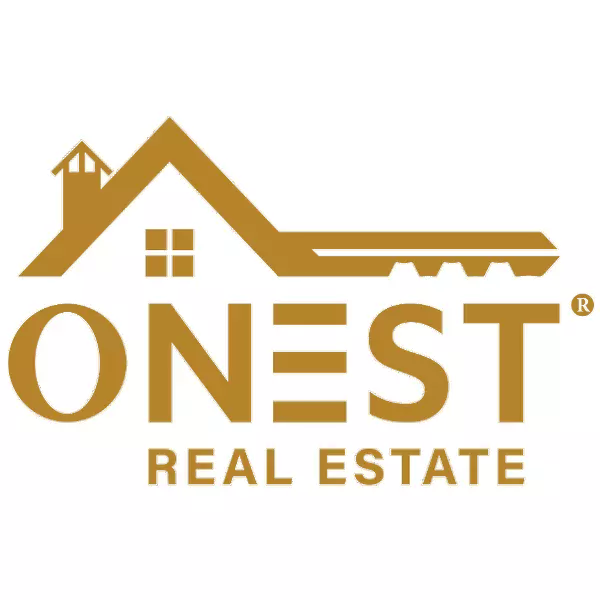$1,266,000
$1,250,000
1.3%For more information regarding the value of a property, please contact us for a free consultation.
17 Cider Mill Road Burlington, CT 06013
4 Beds
5 Baths
6,063 SqFt
Key Details
Sold Price $1,266,000
Property Type Single Family Home
Listing Status Sold
Purchase Type For Sale
Square Footage 6,063 sqft
Price per Sqft $208
MLS Listing ID 24072181
Sold Date 05/22/25
Style Colonial,European
Bedrooms 4
Full Baths 3
Half Baths 2
Year Built 2009
Annual Tax Amount $17,978
Lot Size 1.340 Acres
Property Description
Spectacular European style home epitomizes a harmonious blend of unique architectural grandeur and contemporary luxury. Extraordinary stonework, timeless elegance and meticulous craftsmanship. Dramatic 2 story foyer and magnificent great room invite you in w/ soaring 20-foot ceilings, balcony overlook, spectacular floor-to-ceiling stone fireplace and double French doors that lead to your outdoor oasis. Secluded resort-like backyard w heated, self-cleaning Gunite pool and stonescape & fantastic outdoor kitchen perfect for entertaining. The expansive primary bedroom suite allows private access to the backyard. Spa-like bathroom is designed for ultimate comfort, with FP, luxurious jacuzzi bath, and walk-in rainfall shower. Expansive walk-in closet accommodates all seasons' attire and includes an attached home gym. Home office in this wing has private entrance. Guest wing/in-law suite has separate entrance including kitchen, bedroom and bathroom, guaranteeing privacy and comfort for guests. Light and bright, fresh paint on main level. Upper level hosts huge game room, recreation room, 2 additional bedrooms & full bath. Built with energy efficiency in mind, home includes geothermal heating and cooling, Logix ICF foundation and bamboo flooring throughout. This distinguished home presents an unparalleled lifestyle, seamlessly combining sophisticated design, luxurious amenities, and energy-efficient features. Your private retreat & year-round sanctuary. Easy trip to NYC and Boston
Location
State CT
County Hartford
Zoning R44
Rooms
Basement Full, Unfinished, Storage, Garage Access, Interior Access
Interior
Interior Features Auto Garage Door Opener, Cable - Available, Open Floor Plan
Heating Hot Air, Radiant
Cooling Ceiling Fans, Central Air
Fireplaces Number 2
Exterior
Exterior Feature Grill, Lighting, Hot Tub, Patio
Parking Features Attached Garage, Detached Garage, Paved
Garage Spaces 4.0
Pool Gunite, Heated, Auto Cleaner, Spa, Safety Fence, In Ground Pool
Waterfront Description Not Applicable
Roof Type Shingle,Other
Building
Lot Description Level Lot, On Cul-De-Sac, Open Lot
Foundation Concrete
Sewer Septic
Water Private Well
Schools
Elementary Schools Harwinton Consolidated
Middle Schools Har-Bur
High Schools Lewis Mills
Read Less
Want to know what your home might be worth? Contact us for a FREE valuation!

Our team is ready to help you sell your home for the highest possible price ASAP
Bought with Scott Hellriegel • Berkshire Hathaway NE Prop.

