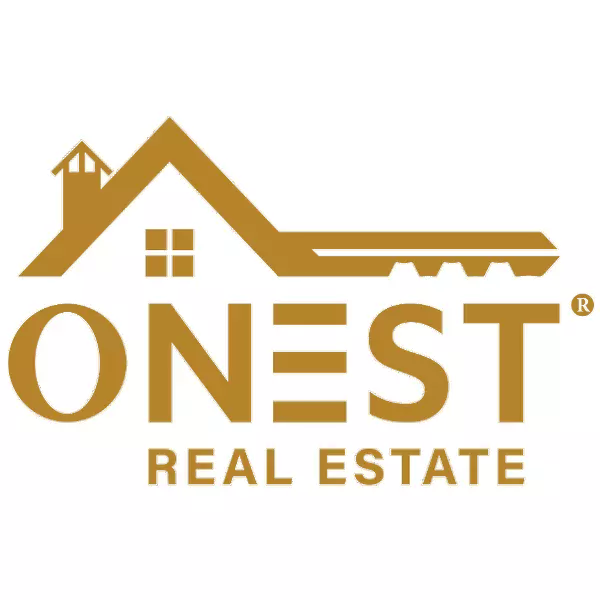$455,000
$429,900
5.8%For more information regarding the value of a property, please contact us for a free consultation.
95 Curt Smith Road Southbury, CT 06488
2 Beds
3 Baths
2,759 SqFt
Key Details
Sold Price $455,000
Property Type Single Family Home
Listing Status Sold
Purchase Type For Sale
Square Footage 2,759 sqft
Price per Sqft $164
MLS Listing ID 24087257
Sold Date 06/06/25
Style Contemporary,Raised Ranch
Bedrooms 2
Full Baths 3
Year Built 1976
Annual Tax Amount $7,248
Lot Size 6.140 Acres
Property Description
***MULTIPLE OFFERS HAVE BEEN RECEIVED - ALL HIGHEST AND BEST OFFERS DUE NO LATER THAN FRIDAY 4/18 AT 2PM*** Wanted! Contractors, Investors, or Handy "Do-It-Your-Selfers" to bring this awesome Contemporary Raised Ranch on 6.14 acres back to its former glory! This home has some amazing custom features, not to be overlooked, including Knotty Pine Vaulted Ceilings throughout the entire main level, newer windows and nearly a dozen newer sliders, a floor-to-ceiling stone fireplace in the living room, a sunroom with sliders, extensive rear and side yard decking, spacious kitchen and dining room, and a large primary bedroom with private bath and private deck access. The lower level offers an additional 1100 finished sqft and includes a family room with wood stove and sliders to a rear patio, 2 additional bedrooms, a full bath, laundry area and a "summer kitchen", Ideal for the extended family, au-paire, or teen suite. The large private property further includes a barn that is equipped for horses and is also in need of renovation. The 6.14 acres MAY be sub-dividable, buyers should do their own due diligence. This property is being sold strictly "as-is" and sale is subject to final probate approval.
Location
State CT
County New Haven
Zoning R-60
Rooms
Basement Full, Heated, Fully Finished, Full With Walk-Out
Interior
Heating Hot Water
Cooling Ductless
Fireplaces Number 2
Exterior
Exterior Feature Barn, Deck
Parking Features Carport
Garage Spaces 2.0
Waterfront Description Not Applicable
Roof Type Asphalt Shingle
Building
Lot Description Some Wetlands, Interior Lot, Lightly Wooded, Level Lot
Foundation Concrete
Sewer Septic
Water Private Well
Schools
Elementary Schools Per Board Of Ed
High Schools Per Board Of Ed
Read Less
Want to know what your home might be worth? Contact us for a FREE valuation!

Our team is ready to help you sell your home for the highest possible price ASAP
Bought with Ginny Gordon-O’Neill • William Raveis Real Estate

