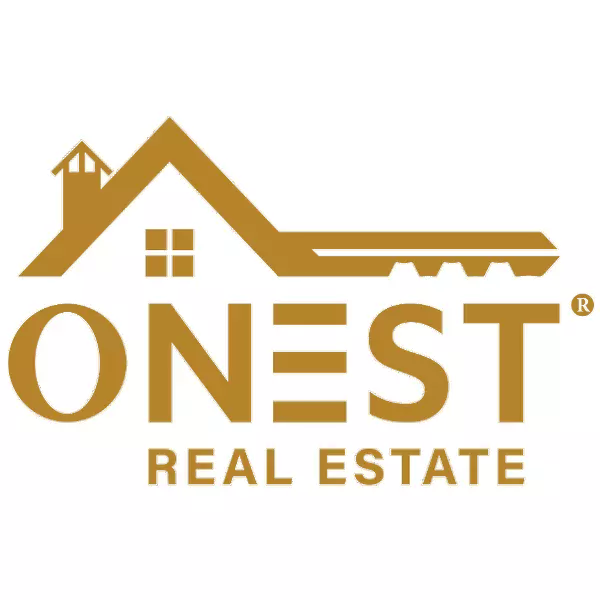$582,495
$599,995
2.9%For more information regarding the value of a property, please contact us for a free consultation.
5 Hillcrest Drive #38 Woodbridge, CT 06525
3 Beds
3 Baths
2,028 SqFt
Key Details
Sold Price $582,495
Property Type Condo
Sub Type Condominium
Listing Status Sold
Purchase Type For Sale
Square Footage 2,028 sqft
Price per Sqft $287
MLS Listing ID 24089759
Sold Date 06/05/25
Style Townhouse
Bedrooms 3
Full Baths 2
Half Baths 1
HOA Fees $447/mo
Year Built 2024
Property Sub-Type Condominium
Property Description
Move-In Ready Toll Brothers Home in Premier 55+ Community - Main-Level Living, Private Yard, and Steps to Clubhouse! Welcome to this stunning 2,028 sq. ft. home by Toll Brothers, offering refined main-level living in one of the area's most sought-after active adult communities. The spacious primary suite is conveniently located on the main floor and features a luxurious bath with an expanded shower, built-in seat, and a dual-sink quartz vanity. Designed for comfort and style, the open-concept layout includes a designer kitchen, casual dining space, and a great room perfect for entertaining. The sliding glass doors brings in abundant natural light and leads to a large patio with a beautifully treed yard-a private retreat for outdoor enjoyment. Upstairs, a generous loft overlooks the great room and offers the ideal space for a second living area, media room, or home office. Two spacious guest bedrooms and a full hall bath provide comfort and privacy for visiting friends and family. Enjoy the latest in designer-appointed finishes that are both fresh and timeless. Located just steps from the clubhouse and the heated outdoor pool, this home puts the best of resort-style living right at your doorstep. Don't miss this exceptional opportunity to own a move-in ready home in an unbeatable location. Schedule your showing today! *Attached are the chosen designer appointed features for this particular home.*
Location
State CT
County New Haven
Zoning Residential
Rooms
Basement None
Interior
Interior Features Auto Garage Door Opener, Cable - Pre-wired, Open Floor Plan, Security System
Heating Hot Air
Cooling Central Air
Fireplaces Number 1
Exterior
Exterior Feature Patio
Parking Features Attached Garage, Paved, Driveway
Garage Spaces 2.0
Waterfront Description Not Applicable
Building
Lot Description Level Lot
Sewer Public Sewer Connected
Water Public Water Connected
Level or Stories 2
Schools
Elementary Schools Per Board Of Ed
Middle Schools Per Board Of Ed
High Schools Per Board Of Ed
Others
Pets Allowed Yes
Read Less
Want to know what your home might be worth? Contact us for a FREE valuation!

Our team is ready to help you sell your home for the highest possible price ASAP
Bought with Jack Thomas • Berkshire Hathaway NE Prop.

