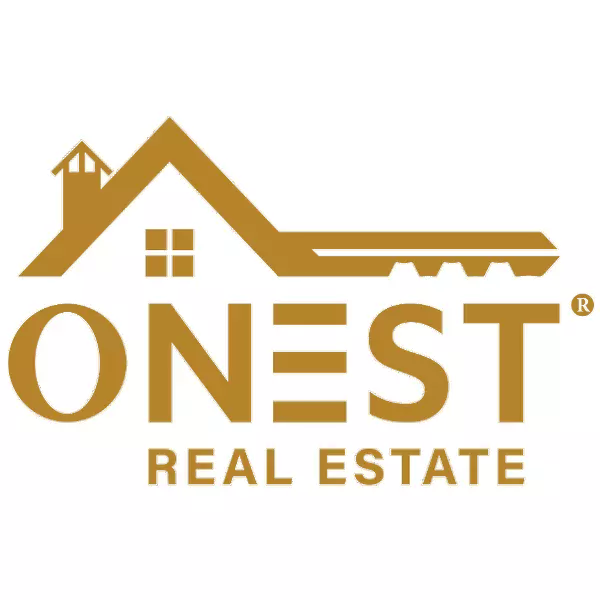$975,000
$960,000
1.6%For more information regarding the value of a property, please contact us for a free consultation.
8 Sycamore Hills Road Avon, CT 06001
5 Beds
5 Baths
4,846 SqFt
Key Details
Sold Price $975,000
Property Type Single Family Home
Listing Status Sold
Purchase Type For Sale
Square Footage 4,846 sqft
Price per Sqft $201
MLS Listing ID 24073405
Sold Date 06/16/25
Style Colonial
Bedrooms 5
Full Baths 4
Half Baths 1
Year Built 2000
Annual Tax Amount $15,193
Lot Size 0.760 Acres
Property Description
Welcome to 8 Sycamore Hills Road in the picturesque town of Avon, CT. Nestled on a serene cul-de-sac, steps from the extremely popular Sycamore Hills Recreation Area, this Carrier-built home showcases modern elegance and comfort. With 5 bedrooms, 4.5 bathrooms, and a spacious 3-car garage, this residence is a perfect haven. Step into the sun-drenched two-story foyer, greeted by gleaming hardwood floors throughout the first level. The home features spacious rooms and a stunning eat-in kitchen with high ceilings, recessed lighting, granite countertops, and a breakfast bar that flows into the great room with cathedral ceilings and a lovely stone surround fireplace. Host gatherings in the formal dining room, or use the first-floor study as a playroom or office. Upstairs, the luxurious primary suite includes a walk-in closet, beautiful tile shower, and oversized whirlpool tub. Four additional well-sized bedrooms provide ample space, with two sharing a convenient Jack and Jill bathroom. The lower level boasts versatile space with built-in cabinets for a kitchenette, a full bath, and a flex room-ideal for an in-law suite or au pair quarters. Outside, enjoy .76 acres of level land, an oversized deck perfect for entertaining, and a storage shed. Extras include central AC, a newer roof, new hot water heater, 5-zone heating, and a heated 3-car garage with direct lower-level access and built-in shelving. Don't miss this move-in ready gem-schedule your viewing today!
Location
State CT
County Hartford
Zoning R30
Rooms
Basement Full, Heated, Partially Finished, Liveable Space
Interior
Interior Features Auto Garage Door Opener, Cable - Pre-wired, Central Vacuum, Open Floor Plan
Heating Hot Water
Cooling Ceiling Fans, Central Air
Fireplaces Number 1
Exterior
Exterior Feature Shed, Deck, Underground Sprinkler
Parking Features Attached Garage
Garage Spaces 3.0
Waterfront Description Not Applicable
Roof Type Asphalt Shingle
Building
Lot Description Professionally Landscaped, Open Lot
Foundation Concrete
Sewer Septic
Water Public Water Connected
Schools
Elementary Schools Per Board Of Ed
High Schools Per Board Of Ed
Read Less
Want to know what your home might be worth? Contact us for a FREE valuation!

Our team is ready to help you sell your home for the highest possible price ASAP
Bought with Angeline Glanville • Glanville Real Estate

