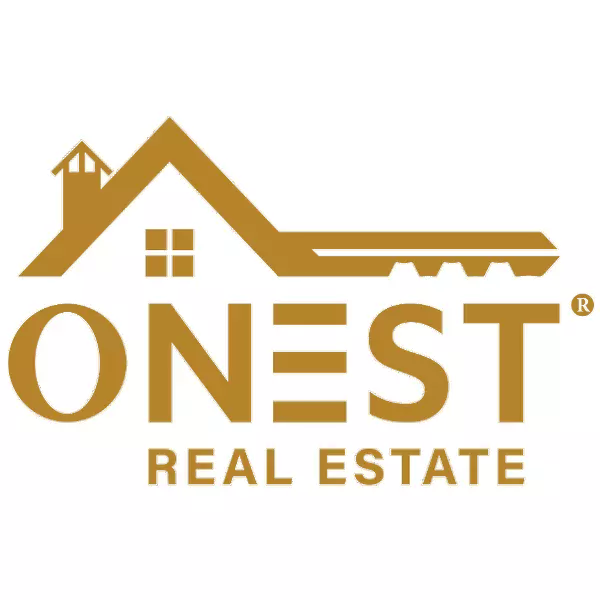$136,000
$129,000
5.4%For more information regarding the value of a property, please contact us for a free consultation.
83 Evergreen Park Clinton, CT 06413
3 Beds
2 Baths
1,056 SqFt
Key Details
Sold Price $136,000
Property Type Single Family Home
Listing Status Sold
Purchase Type For Sale
Square Footage 1,056 sqft
Price per Sqft $128
MLS Listing ID 24064437
Sold Date 06/19/25
Style Mobile Home
Bedrooms 3
Full Baths 2
HOA Fees $899/mo
Year Built 2018
Annual Tax Amount $1,232
Property Description
Nestled nicely between a tree lined ledge and a lazy brook, 83 Evergreen Park might be located on the most sought after lot with in Evergreen Springs. Built in only 2018, this private and well-maintained home boasts new luxury vinyl flooring throughout, a new stainless steel refrigerator and gas range, as well as a new LeafGuard gutter guard system. Outside, enjoy the newer pressure treated front and back landings as well as a stone walkway flanked by numerous flowering plants that leads from the expansive driveway to the front facade of the home. This move-in-ready 3-bedroom, 2-full-bath home boasts central air conditioning, making it a perfect blend of comfort and style. The open floor plan creates a spacious and inviting atmosphere, ideal for entertaining or relaxing with family. The kitchen offers an extra-large center island, sleek cabinetry, and a seamless flow into the living area. At the end of the day, retreat to the primary bedroom complete with your own full on-suite, while the additional bedrooms have easy access to a second full bath. Finally, Evergreen Springs is located within minutes of the town center, Madison, Clinton Premium Outlets, I-95, and area beaches. There is nothing to do but move in, relax, and enjoy life along Connecticut's shoreline.
Location
State CT
County Middlesex
Zoning R-20
Rooms
Basement None
Interior
Interior Features Cable - Pre-wired, Open Floor Plan, Security System
Heating Hot Air
Cooling Central Air
Exterior
Parking Features None
Waterfront Description Not Applicable
Roof Type Asphalt Shingle
Building
Lot Description Lightly Wooded, On Cul-De-Sac, Water View
Foundation Slab
Sewer Shared Septic
Water Shared Well
Schools
Elementary Schools Per Board Of Ed
High Schools Per Board Of Ed
Read Less
Want to know what your home might be worth? Contact us for a FREE valuation!

Our team is ready to help you sell your home for the highest possible price ASAP
Bought with Unrepresent Buyer • Unrepresented Buyer

