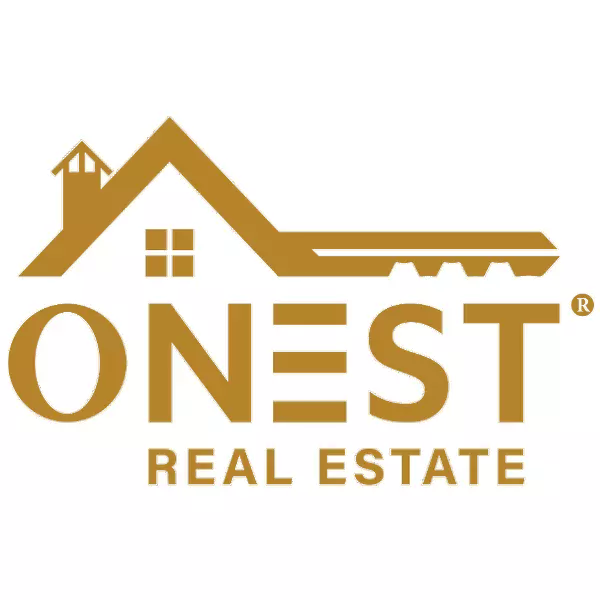$1,199,000
$1,199,000
For more information regarding the value of a property, please contact us for a free consultation.
255 Newtown Turnpike Weston, CT 06883
4 Beds
4 Baths
3,300 SqFt
Key Details
Sold Price $1,199,000
Property Type Single Family Home
Listing Status Sold
Purchase Type For Sale
Square Footage 3,300 sqft
Price per Sqft $363
MLS Listing ID 24085585
Sold Date 06/20/25
Style Colonial
Bedrooms 4
Full Baths 3
Half Baths 1
Year Built 1950
Annual Tax Amount $13,087
Lot Size 0.770 Acres
Property Description
A gated entry & a belgian block lined driveway lead you to this fabulous 4 BR, 3 1/2 bath colonial home offering the perfect blend of elements of charm & modern conveniences. A gracious light-filled entry w/ open staircase & balcony introduces a welcoming home & connects to a mudroom w/ built-ins & laundry room. Enjoy nights by the brick fireplace in the Living room w/ tongue groove ceiling, beams & large bay window. Whip up gourmet meals in the eat-in kitchen offering concrete, glazed countertops, custom cabinetry & high-end appliances. Step down from the kitchen into the bright Sunroom leading to fabulous outdoor living space w/ slate terrace featuring custom built fieldstone fireplace &built-in grill, perfect for entertaining friends & family! The large family room has glass sliders leading to the professionally landscaped grounds abutting acres of protected stream valley. Completing the 1st floor is a 1/2 bath and a cozy office/study w/private back staircase. The 2nd floor hosts a step-up Primary Bedroom w/ private bath, walk-in closet, picture window and beams.The back hallway offers a guest room & another private bath and leads to a family bedroom suite consisting of 2 large bedrooms, playroom & renovated bath. Located on beautifully manicured grounds, this home offers privacy & serenity w/ specimen trees & plantings and is located just minutes to Weston's award winning schools, charming town center, Bisceglie Park and Lachat town farm!
Location
State CT
County Fairfield
Zoning R
Rooms
Basement Crawl Space, Sump Pump
Interior
Interior Features Auto Garage Door Opener, Open Floor Plan
Heating Hot Air
Cooling Central Air
Fireplaces Number 2
Exterior
Exterior Feature Grill, Shed, Garden Area, French Doors, Paddock, Patio
Parking Features Attached Garage, Driveway
Garage Spaces 2.0
Waterfront Description Not Applicable
Roof Type Asphalt Shingle
Building
Lot Description Treed, Professionally Landscaped, Open Lot
Foundation Block
Sewer Septic
Water Private Well
Schools
Elementary Schools Hurlbutt
Middle Schools Per Board Of Ed
High Schools Per Board Of Ed
Read Less
Want to know what your home might be worth? Contact us for a FREE valuation!

Our team is ready to help you sell your home for the highest possible price ASAP
Bought with Patty Eilenberg • Berkshire Hathaway NE Prop.

