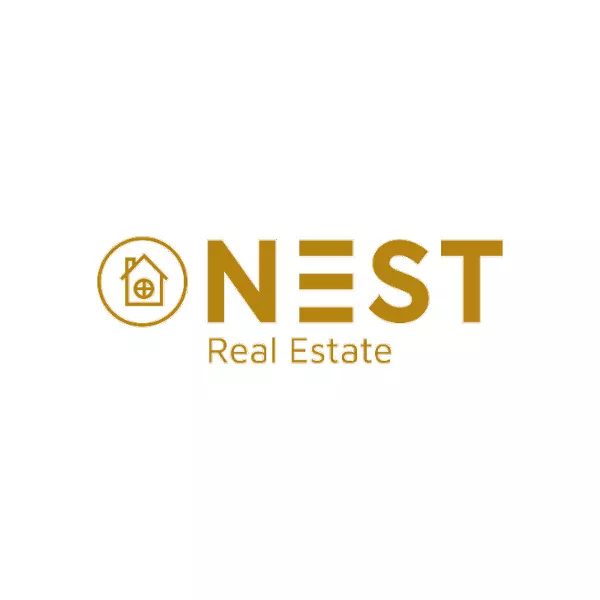$1,300,000
$975,000
33.3%For more information regarding the value of a property, please contact us for a free consultation.
38 Birch Road West Hartford, CT 06119
4 Beds
5 Baths
3,750 SqFt
Key Details
Sold Price $1,300,000
Property Type Single Family Home
Listing Status Sold
Purchase Type For Sale
Square Footage 3,750 sqft
Price per Sqft $346
MLS Listing ID 24075554
Sold Date 06/20/25
Style Colonial
Bedrooms 4
Full Baths 3
Half Baths 2
Year Built 1931
Annual Tax Amount $17,123
Lot Size 9,583 Sqft
Property Description
Upon entering this distinguished brick center hall Colonial, you will immediately appreciate the warmth & timeless elegance of a home that has been meticulously maintained & thoughtfully updated. Ideally located near West Hartford's renowned Elizabeth Park, this residence seamlessly blends classic architectural details w/ modern enhancements designed for today's lifestyle. Recent upgrades include Azek no-maintenance exterior trim & shutters, a bluestone patio, a full AC system replacement, a new HWH, a new sunroom roof, newly paved driveway, & a cedar stockade fence. Designed w/ both comfort & entertaining in mind, the home offers multiple inviting spaces, including a spacious front-to-back living room with a wood-burning fireplace, a beautifully appointed kitchen featuring a marble island & a cozy sitting area with leather benches & gas fireplace, a built-in outdoor bar & firepit, and a lower-level theater room-perfect for movie nights or watching the big game. The thoughtfully crafted layout features four generously sized bedrooms, with the potential for a fifth, accessible via both a grand front staircase & a secondary back staircase off the kitchen. Additional highlights include remodeled bathrooms, a beautifully designed mudroom w/ custom wood cabinetry, and a sun-drenched sunroom w/ gas stove. A well-appointed butler's pantry offers double ovens, a 2nd dishwasher, and a convenient laundry area, ensuring both elegance and functionality in this exceptional residence.
Location
State CT
County Hartford
Zoning R-10
Rooms
Basement Full, Heated, Sump Pump, Cooled, Interior Access, Partially Finished
Interior
Interior Features Audio System, Auto Garage Door Opener, Security System
Heating Hot Water
Cooling Central Air
Fireplaces Number 2
Exterior
Exterior Feature Balcony, Gutters, Lighting, Hot Tub, Patio
Parking Features Attached Garage, Detached Garage
Garage Spaces 2.0
Waterfront Description Not Applicable
Roof Type Shingle
Building
Lot Description Fence - Full, Level Lot, Professionally Landscaped
Foundation Concrete
Sewer Public Sewer Connected
Water Public Water Connected
Schools
Elementary Schools Whiting Lane
Middle Schools King Philip
High Schools Hall
Read Less
Want to know what your home might be worth? Contact us for a FREE valuation!

Our team is ready to help you sell your home for the highest possible price ASAP
Bought with Elaine AbouAkar • Century 21 AllPoints Realty

