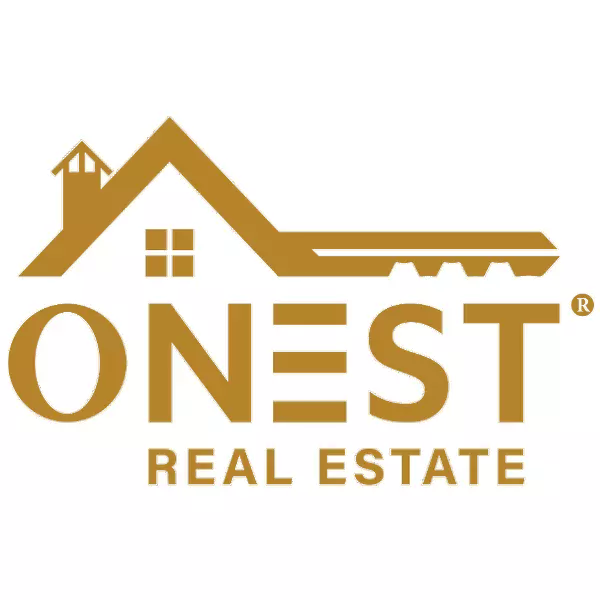$500,000
$489,900
2.1%For more information regarding the value of a property, please contact us for a free consultation.
3 Eastwood Drive Granby, CT 06060
4 Beds
2 Baths
2,700 SqFt
Key Details
Sold Price $500,000
Property Type Single Family Home
Listing Status Sold
Purchase Type For Sale
Square Footage 2,700 sqft
Price per Sqft $185
MLS Listing ID 24091575
Sold Date 06/23/25
Style Cape Cod
Bedrooms 4
Full Baths 2
Year Built 1991
Annual Tax Amount $8,894
Lot Size 0.860 Acres
Property Description
Well-Maintained Cape on Quiet Cul-de-Sac. This Cape offers 4 large bedrooms, PLUS a bonus room, with walk -in closet over the attached two-car garage with its own access from the family room, and/or garage, that could serve as a 5th bedroom, office, or flexible space. This home provides a comfortable and flexible layout in a fantastic location. The sunny family room features a large skylight in the cathedral ceiling and two sets of French doors that open to a deck overlooking a private backyard. The large eat-in kitchen includes granite countertops, center island with oak top, recessed lighting, laminate flooring, and a new sliding door for easy access to the deck. A formal living room with pocket doors, and a fireplace with heatolators for added warmth. The main level also includes two good sized bedrooms and a remodeled full bathroom with double sinks. Upstairs, the primary bedroom offers double closets, and a beautiful palladium window. A second full bathroom has been fully renovated with tile flooring, a skylight, and a custom tiled shower. The additional bedroom on the second floor also has double closets. A walk-in closet in the hallway completes the upstairs. The lower level is partially finished, providing additional living space. The home is equipped with a solar hot water system and an efficient, low-maintenance electric heating system. Full basement with high ceilings and hatchway to the backyard. Roof rplcd 2013. Located in a neighborhood of beautiful homes.
Location
State CT
County Hartford
Zoning R30
Rooms
Basement Full, Partially Finished, Full With Hatchway
Interior
Heating Baseboard
Cooling None
Fireplaces Number 1
Exterior
Exterior Feature Sidewalk, Shed, Deck, Gutters
Parking Features Attached Garage
Garage Spaces 2.0
Waterfront Description Not Applicable
Roof Type Asphalt Shingle
Building
Lot Description Level Lot, On Cul-De-Sac
Foundation Concrete
Sewer Septic
Water Private Well
Schools
Elementary Schools Per Board Of Ed
High Schools Granby Memorial
Read Less
Want to know what your home might be worth? Contact us for a FREE valuation!

Our team is ready to help you sell your home for the highest possible price ASAP
Bought with Michael Wrabel • MW Park Real Estate LLC

