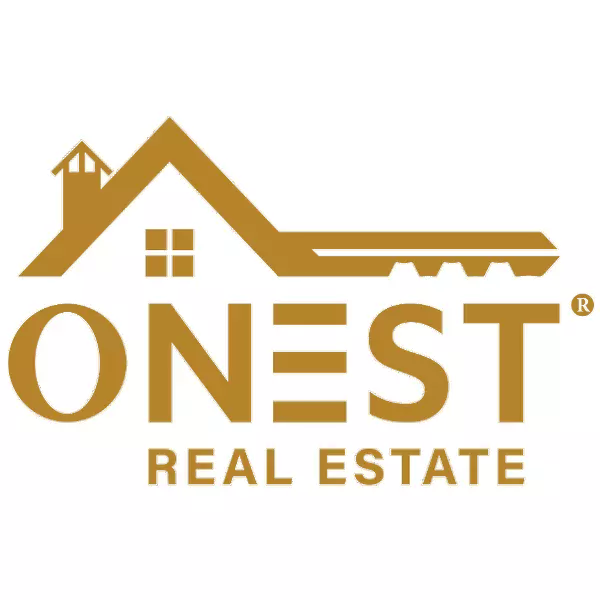$825,000
$824,900
For more information regarding the value of a property, please contact us for a free consultation.
119 Stonepost Road Glastonbury, CT 06033
5 Beds
5 Baths
4,342 SqFt
Key Details
Sold Price $825,000
Property Type Single Family Home
Listing Status Sold
Purchase Type For Sale
Square Footage 4,342 sqft
Price per Sqft $190
MLS Listing ID 24100051
Sold Date 06/23/25
Style Colonial
Bedrooms 5
Full Baths 4
Half Baths 1
Year Built 1979
Annual Tax Amount $13,925
Lot Size 0.580 Acres
Property Description
Imagine waking up in a home where every detail supports a comfortable, sophisticated lifestyle. 119 Stonepost Road isn't just a house; it's a meticulously maintained home offering 5 spacious bedrooms, 5 bathrooms, and over 4,300 square feet of living space designed for both grand entertaining and cozy moments. Situated on a uniquely flat lot with established, professional landscaping in highly sought-after Farmcliff, you'll find the perfect blend of privacy and community. This home offers unparalleled value in today's market, providing ample space and premium features that truly stand out. The neutral kitchen design boasts a Thermador cooktop, Bosch built-in oven, white cabinets, black granite countertops, a stunning granite island, and spacious walk-in pantry . Just beyond the kitchen lies an expansive 3-season porch to enhance your entertaining area while enjoying the beauty of the outdoors. The kitchen flows seamlessly into the spacious dining room which is connected to a very large living room. Current owners have hosted upwards of 50 guests in this space. Separately, the family room's high ceilings and gorgeous fieldstone fireplace with wood stove insert add a cozy warmth to this home. A deck and brick patio are perfect for outdoor gatherings, a large shed for additional storage, mature trees and shrubs and beautiful gardens enhance the property's appeal.
Location
State CT
County Hartford
Zoning AA
Rooms
Basement Full, Partially Finished
Interior
Interior Features Open Floor Plan
Heating Hot Water
Cooling Central Air
Fireplaces Number 2
Exterior
Exterior Feature Porch-Enclosed, Shed, Porch, Deck, Underground Sprinkler, Patio
Parking Features Attached Garage
Garage Spaces 2.0
Waterfront Description Not Applicable
Roof Type Asphalt Shingle
Building
Lot Description Level Lot, Professionally Landscaped
Foundation Concrete
Sewer Public Sewer Connected
Water Private Well
Schools
Elementary Schools Nayaug
Middle Schools Smith
High Schools Glastonbury
Read Less
Want to know what your home might be worth? Contact us for a FREE valuation!

Our team is ready to help you sell your home for the highest possible price ASAP
Bought with Tom Slekis • Berkshire Hathaway NE Prop.

