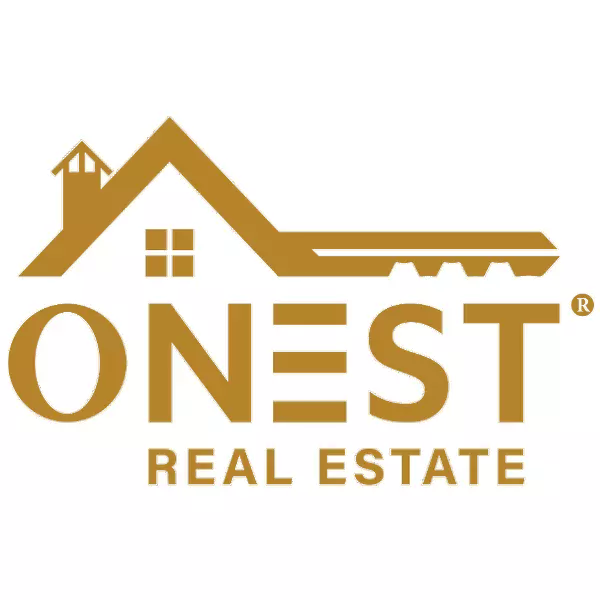$578,000
$539,900
7.1%For more information regarding the value of a property, please contact us for a free consultation.
381 Hume Drive Hamden, CT 06514
4 Beds
3 Baths
2,385 SqFt
Key Details
Sold Price $578,000
Property Type Single Family Home
Listing Status Sold
Purchase Type For Sale
Square Footage 2,385 sqft
Price per Sqft $242
MLS Listing ID 24080311
Sold Date 06/25/25
Style Cape Cod
Bedrooms 4
Full Baths 2
Half Baths 1
Year Built 1995
Annual Tax Amount $11,775
Lot Size 0.470 Acres
Property Description
Welcome to this exquisite residence, where timeless elegance meets modern luxury. Step into a newly renovated, high-end custom kitchen featuring a stunning island bar, seamlessly flowing into the spacious family room adorned with beautiful trim and gleaming hardwood floors. The thoughtfully updated half bath and mudroom enhance both functionality and style, creating an inviting atmosphere perfect for entertaining and everyday living. This magnificent home boasts a 1st floor primary suites, with a luxurious full bath. Over the past five years, this home has undergone numerous updates, including a brand-new custom kitchen, mudroom, refinished flooring, tasteful tile work, custom built-ins, fresh interior paint, and contemporary light fixtures. The first-floor primary suite features a spacious closet and a beautifully appointed bath, while new air conditioning and a recent roof replacement ensure year-round comfort. Outside, the private backyard beckons with its charming deck and patio, providing the perfect oasis for relaxation and outdoor gatherings. A NEW front walk and Spring clean up are ready for you. This residence truly offers a harmonious blend of sophistication and modern amenities, making it a perfect place to make your new home.
Location
State CT
County New Haven
Zoning Per Town
Rooms
Basement Full
Interior
Interior Features Auto Garage Door Opener, Open Floor Plan, Security System
Heating Hot Air
Cooling Central Air
Exterior
Exterior Feature Underground Utilities, Deck, Gutters, Garden Area, Patio
Parking Features Attached Garage
Garage Spaces 2.0
Waterfront Description Not Applicable
Roof Type Asphalt Shingle,Fiberglass Shingle
Building
Lot Description In Subdivision, Lightly Wooded, Cleared
Foundation Concrete, Masonry
Sewer Public Sewer Connected
Water Public Water Connected
Schools
Elementary Schools Bear Path
High Schools Hamden
Read Less
Want to know what your home might be worth? Contact us for a FREE valuation!

Our team is ready to help you sell your home for the highest possible price ASAP
Bought with Marc DeLise • Coldwell Banker Realty

