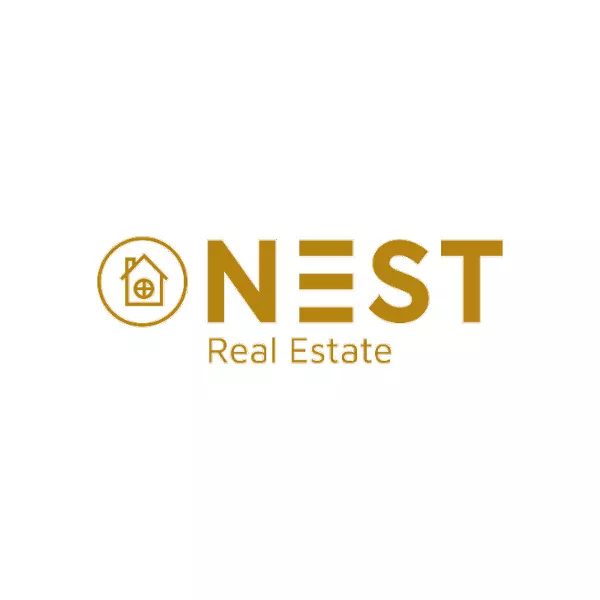$315,000
$310,000
1.6%For more information regarding the value of a property, please contact us for a free consultation.
562 Gracey Avenue Meriden, CT 06451
3 Beds
2 Baths
1,176 SqFt
Key Details
Sold Price $315,000
Property Type Single Family Home
Listing Status Sold
Purchase Type For Sale
Square Footage 1,176 sqft
Price per Sqft $267
MLS Listing ID 24076356
Sold Date 06/25/25
Style Cape Cod
Bedrooms 3
Full Baths 1
Half Baths 1
Year Built 1946
Annual Tax Amount $4,875
Lot Size 0.460 Acres
Property Description
This charming three-bedroom, one and a half bathroom house offers approximately 1,176 square feet of living space on a lot of approximately 0.46 acres. The home features hardwood flooring throughout, providing a warm and inviting atmosphere. The primary bedroom is spacious, with ample natural light creating a bright and airy feel. The updated bathroom is also generously sized, with modern fixtures and lighting. The kitchen is well-appointed, featuring ample cabinetry and counter space, stainless steel appliances, and an updated design. The open floor plan allows the kitchen to flow seamlessly into the living area, which boasts a cozy fireplace and bright, large windows that further enhance the abundance of natural light. The exterior of the home is charming, with a spacious deck overlooking the wooded surroundings and mature trees that create a serene, private setting. The sizable lot provides ample room for outdoor enjoyment. Additional features include newer windows, ensuring energy efficiency, and a layout that is both ideal and spacious. Solar Lease to be transferred with the property. Basement bilco door was just replaced and outside just painted. Furnace is older but working as designed, recently serviced. Preferred closing date 6/25/25
Location
State CT
County New Haven
Zoning R-1
Rooms
Basement Full, Interior Access, Full With Hatchway
Interior
Heating Hot Air
Cooling Window Unit
Fireplaces Number 1
Exterior
Exterior Feature Shed, Deck
Parking Features None, Driveway, Unpaved
Waterfront Description Not Applicable
Roof Type Asphalt Shingle
Building
Lot Description Level Lot
Foundation Block
Sewer Public Sewer Connected
Water Public Water Connected
Schools
Elementary Schools John Barry
Middle Schools Lincoln
High Schools Orville H. Platt
Read Less
Want to know what your home might be worth? Contact us for a FREE valuation!

Our team is ready to help you sell your home for the highest possible price ASAP
Bought with Jerard Gibson • Coldwell Banker Realty

