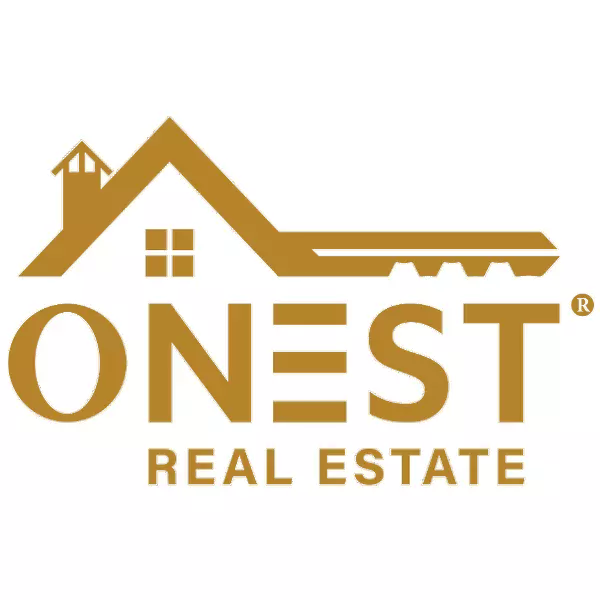$540,000
$524,900
2.9%For more information regarding the value of a property, please contact us for a free consultation.
5 Nutmeg Lane East Hampton, CT 06424
4 Beds
3 Baths
2,838 SqFt
Key Details
Sold Price $540,000
Property Type Single Family Home
Listing Status Sold
Purchase Type For Sale
Square Footage 2,838 sqft
Price per Sqft $190
MLS Listing ID 24095122
Sold Date 06/25/25
Style Colonial
Bedrooms 4
Full Baths 2
Half Baths 1
HOA Fees $9/ann
Year Built 1990
Annual Tax Amount $7,624
Lot Size 0.440 Acres
Property Description
Meticulously maintained Colonial in sought-after Spice Hill! This 4-bedroom, 2.1-bath home features 2,838 sq.ft. of living space on a BEAUTIFUL professionally landscaped 0.44-acre lot. Enjoy the remodeled kitchen with granite counters, stainless steel appliances, and tile backsplash that flows into the family room with fireplace. The spacious layout includes formal living and dining rooms plus a versatile large family-room/theater room above the garage. Primary suite boasts a walk-in closet and luxurious bath with whirlpool tub and tile shower. Recent upgrades include NEW ROOF (May 2025), NEW HARVEY WINDOWS (2024), NEW ACiQ HVAC MINI SPLIT SYSTEM (2024), and a truly impressive stone patio with stone wall surround (2022). Home features public water/sewer, oil heat with baseboard. Handy shed in backyard. Located in East Hampton, known for Lake Pocotopaug, Air Line Trail, and charming village center with restaurants and shopping. Just minutes from Route 66 for easy commuting. Annual HOA fee of $110 covers common area maintenance in this PUD community. This turnkey property combines modern amenities with convenient location - truly move-in ready. Pro photos coming soon on 5/20
Location
State CT
County Middlesex
Zoning R-3S
Rooms
Basement Full, Full With Walk-Out
Interior
Heating Baseboard
Cooling Split System
Fireplaces Number 1
Exterior
Parking Features Attached Garage
Garage Spaces 2.0
Waterfront Description Not Applicable
Roof Type Asphalt Shingle
Building
Lot Description In Subdivision, Lightly Wooded, Professionally Landscaped
Foundation Concrete
Sewer Public Sewer Connected
Water Public Water Connected
Schools
Elementary Schools Memorial
High Schools East Hampton
Read Less
Want to know what your home might be worth? Contact us for a FREE valuation!

Our team is ready to help you sell your home for the highest possible price ASAP
Bought with Tommy Warren • Coldwell Banker Realty

