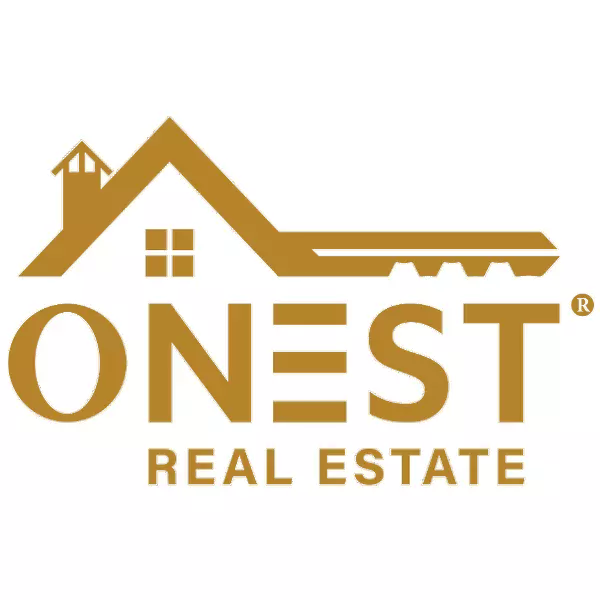$340,000
$295,000
15.3%For more information regarding the value of a property, please contact us for a free consultation.
18 Chatsworth Road #18 Granby, CT 06035
3 Beds
3 Baths
1,862 SqFt
Key Details
Sold Price $340,000
Property Type Single Family Home
Listing Status Sold
Purchase Type For Sale
Square Footage 1,862 sqft
Price per Sqft $182
Subdivision Chatsworth Village
MLS Listing ID 24085987
Sold Date 06/23/25
Style Colonial
Bedrooms 3
Full Baths 2
Half Baths 1
HOA Fees $665/mo
Year Built 1988
Annual Tax Amount $5,983
Property Description
Low-Maintenance Living in Chatsworth Village - 18 Chatsworth Road Unit 18, Granby! Welcome to this standalone 3-bedroom, 2.5-bathroom Wyattville Model colonial in the sought-after Chatsworth Village community. This charming home greets you with a bright living room featuring parquet flooring, a cozy fireplace, and sliders leading to a private deck, flowing into a dining room with cathedral ceilings and double story windows that flood the space with natural light. The eat-in kitchen offers ample cabinet space and is perfect for casual dining. Upstairs, the primary suite includes a walk-in closet and full bathroom, with two additional generously sized bedrooms. Recent upgrades include new carpet in the bedrooms (2025), a new boiler (2019), and upgraded windows (2019). The two-car attached garage is equipped with an electric car charging unit, adding modern convenience. Nestled on a cul-de-sac and backing up to the protected McLean Game Refuge nature preserve, this home offers both privacy and a connection to the outdoors. With association fees covering lawn care and snow removal, enjoy low-maintenance living just minutes from Granby Center, parks, trails, shopping, and restaurants. OFFER DEADLINE MONDAY 4/14 AT NOON
Location
State CT
County Hartford
Zoning PDM
Rooms
Basement Full, Unfinished, Storage, Concrete Floor
Interior
Interior Features Auto Garage Door Opener, Cable - Available, Open Floor Plan
Heating Hot Water
Cooling Central Air
Fireplaces Number 1
Exterior
Exterior Feature Deck, Gutters, Lighting
Parking Features Attached Garage
Garage Spaces 2.0
Waterfront Description Not Applicable
Roof Type Asphalt Shingle
Building
Lot Description Lightly Wooded, Level Lot, On Cul-De-Sac
Foundation Concrete
Sewer Public Sewer Connected
Water Public Water Connected
Schools
Elementary Schools Kelly Lane
Middle Schools Granby
High Schools Granby Memorial
Read Less
Want to know what your home might be worth? Contact us for a FREE valuation!

Our team is ready to help you sell your home for the highest possible price ASAP
Bought with Stephanie Oliver • Dave Jones Realty, LLC

