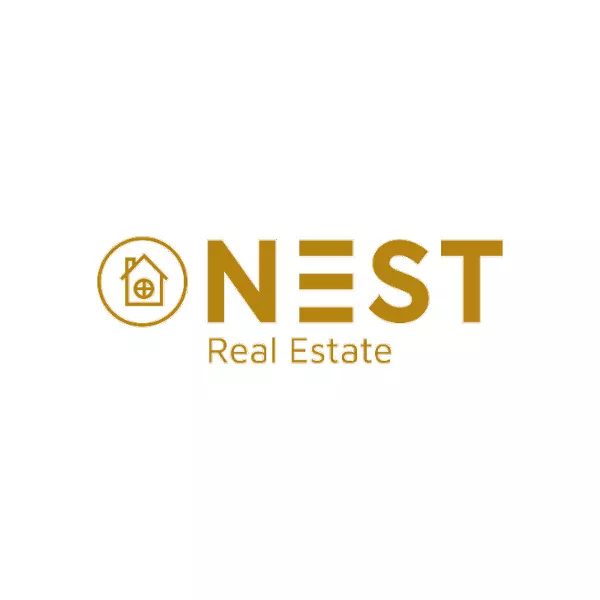$855,000
$749,900
14.0%For more information regarding the value of a property, please contact us for a free consultation.
33 Ridge Road Danbury, CT 06810
4 Beds
4 Baths
3,250 SqFt
Key Details
Sold Price $855,000
Property Type Single Family Home
Listing Status Sold
Purchase Type For Sale
Square Footage 3,250 sqft
Price per Sqft $263
MLS Listing ID 24083892
Sold Date 06/25/25
Style Colonial
Bedrooms 4
Full Baths 3
Half Baths 1
Year Built 1935
Annual Tax Amount $8,167
Lot Size 0.500 Acres
Property Description
Set in one of Danbury's most coveted Westside neighborhoods, minutes from NY border, this exquisite 4 BR, 3.5 bath Colonial offers over 3200 sq ft of masterfully curated living & entertaining space. Every inch of this home has been thoughtfully updated & impeccably maintained, blending old world craftsmanship w/ the finest modern amenities. Warm HW flooring, thick architectural mouldings & graceful curved archways create an atmosphere of refined sophistication. Custom cabinetry & built -ins reflect the home's enduring character. A dedicated home office & expansive mudroom, both w/ custom cabinetry provide effortless functionality. Light filled LR w/ gas log FP & french doors overlooking pool/patio. Kitchen w/ warm white cabinets, navy island, quartz counters -easily accessed from mudroom & 2 car attached garage. The primary suite features a large custom walk-in closet & integrated laundry area. Upper level provides 2 updated BR's w/ HW floors, full bath w/classic subway tile walls, marble vanity, new tub/shower. Light filled 3rd floor provides a lg BR with high ceilings, hw floors, walk in closet, built-ins & exposed brick. A renovated full bath & great room w/ shiplapped custom built in bed nook (5th bed), new plush carpeting, built in drawers make this the ultimate play/guest space. Finished lower level flex space w/ 3 lg closets, luxury vinyl plank flooring, in addition to lg unfinished storage area. Great neighborhood, brand new roads- perfect for recreation.
Location
State CT
County Fairfield
Zoning RA8
Rooms
Basement Full, Heated, Storage, Interior Access, Partially Finished, Full With Hatchway
Interior
Interior Features Auto Garage Door Opener
Heating Hot Air
Cooling Central Air, Split System
Fireplaces Number 1
Exterior
Exterior Feature Grill, Shed, Gutters, Lighting, French Doors, Underground Sprinkler, Patio
Parking Features Attached Garage, Paved, Off Street Parking, Driveway
Garage Spaces 2.0
Pool Heated, Vinyl, Salt Water, In Ground Pool
Waterfront Description Not Applicable
Roof Type Asphalt Shingle
Building
Lot Description Fence - Wood, Treed, Level Lot, On Cul-De-Sac, Professionally Landscaped
Foundation Masonry
Sewer Public Sewer Connected
Water Public Water Connected
Schools
Elementary Schools Per Board Of Ed
High Schools Per Board Of Ed
Read Less
Want to know what your home might be worth? Contact us for a FREE valuation!

Our team is ready to help you sell your home for the highest possible price ASAP
Bought with Matt Rose • Keller Williams Realty

